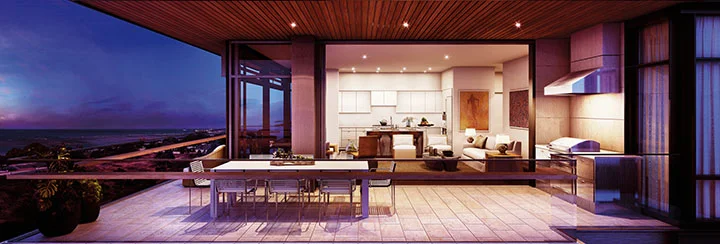High Expectations
HiLuxury
Park Lane’s six-story buildings score a perfect 10 when it comes to upscale community living.
Park Lane Ala Moana is something entirely new for Honolulu. The project, sited ocean-side of Ala Moana Center, is Oahu’s first $1 billion residential development. Yet, its architectural inspiration started with an ancient agricultural site in the Philippines. “The first conceptual image we presented to the client was of the Pana Banaue Rice Terraces. This was the spark of excitement for the project that really made it clear to us that we were dealing with something special,” says Ben Wrigley, architect with Solomon Coldwell Buenz Architecture, who partnered with Honolulu’s Ben Woo Architects on the project. “Everything in the buildings’ design serves to reinforce that horizontality, and we quickly came to see the buildings as a series of terraces sloping down toward the ocean and emanating from the ground plane,” Wrigley adds.
The developers, which include the MacNaughton Group, Kobayashi Group and BlackSand Capital, chose the horizontal, stacked terracing concept as the design for their seven, six-story structures. Park Lane’s 215 residences, which range from building 850-square-foot, one-bedroom units to a 6,000-square-foot, five-bedroom penthouse, are set for completion by the end of 2017, with prices ranging from $1.192 million to $28 million.
“There are 95 different floor plans,” explains Alana Kobayashi Pakkala of Kobayashi Group. “This is not a high rise just stacked up. It’s a collection of individually tailored homes, fitted together into a low-rise community with the Pacific Ocean at its front door and the world-class Ala Moana Center at its back door.”
That idea of creating an oasis in the heart of Honolulu was intoxicating to David Oldroyd, a principal of San Francisco’s Orlando Diaz-Azcuy Design Associates, who collaborated with Hawaii’s Jon Staub of Philpotts and Associates on Park Lane’s interior design.
“When we were approached to be involved in this project, they described the idea of ‘residences’ with large lanais on the beach: a true Hawaii indoor-outdoor experience—and one that didn’t look or feel like a more typical condominium project.”
Park Lane’s architects wanted the idea of terraced tropical gardens amid a densely urban setting to drive both the concept for the building form and landscape design. VITA Planning and Landscape Architecture responded with a lush yet sculptural design.
“The building form is very strong,” says Don Vita of VITA. “There are many different terraces. Because of that, there’s a dramatic contrast between the perceived light and shadow. We wanted to make sure whatever we did with the landscape would soften that and be very naturalistic. It’s an intimate resort environment within a dense urban setting, so the garden spaces are residentially scaled. Its urban nature also leads to a kind of linear sophistication with art incorporated into landscaping.”
Much of the art, curated by Honolulu artist Kelly Sueda, falls along a meandering, quarter-mile-long private resident walkway, from which the project gets its name.
“On a trip to New York with the owners, we walked the High Line and realized that the best way to connect this community was through a similar kind of pedestrian connection spanning the whole site,” Wrigley explains. “This was a breakthrough moment for the project and led to the creation of the Park Lane—a lush, shaded walk that connects all parts of the project—becoming the heart of the community: a place for chance encounters with the neighbors and a means of walking to and from all the great amenities that the project has to offer.
“We have set up strategic views along Park Lane framed by palms. At the end of the path, residents will find beautifully discrete spaces with a piece of art. It leads you through a series of art experiences as you travel down the art walk.”
The walk also connects residents to the lobby, pool and the entire Ala Moana Center, but Vita says that when residents return to Park Lane, with its art walk and an expansive green space called the Great Lawn, the landscaping is meant to feel very private.
“With open space surrounding you, the Great Lawn will feel like you’re in a private club,” Vita notes. “We strive to create environments where people can interact with nature—like a walk in the woods. We try to bring that back into urban environments and create environments that are at the intersection of culture and the natural environment, the business realities of the client and art. And if we can strike a balance among all those, I like to think we’ve designed something that will endure and is a piece of art itself.”

