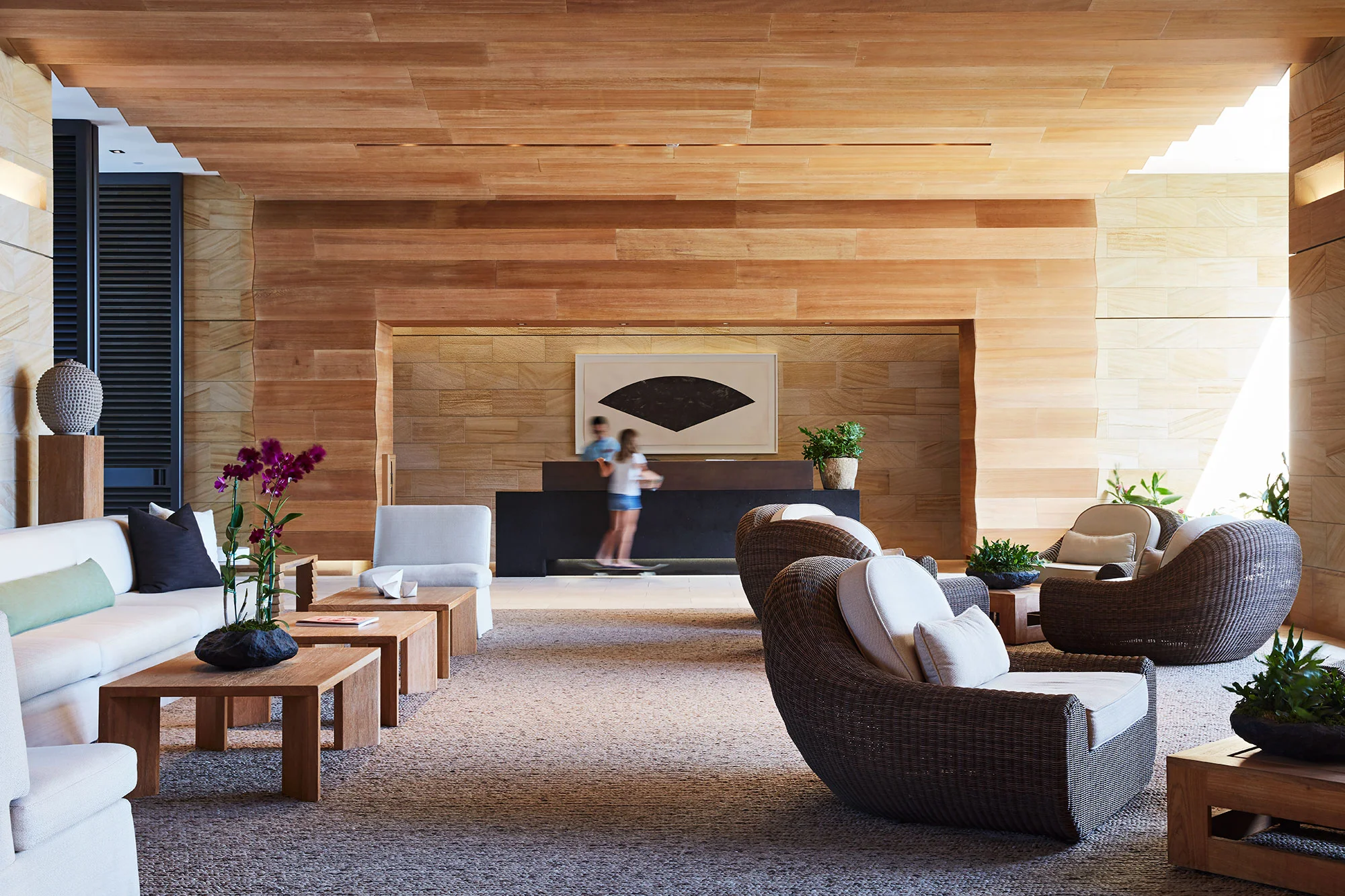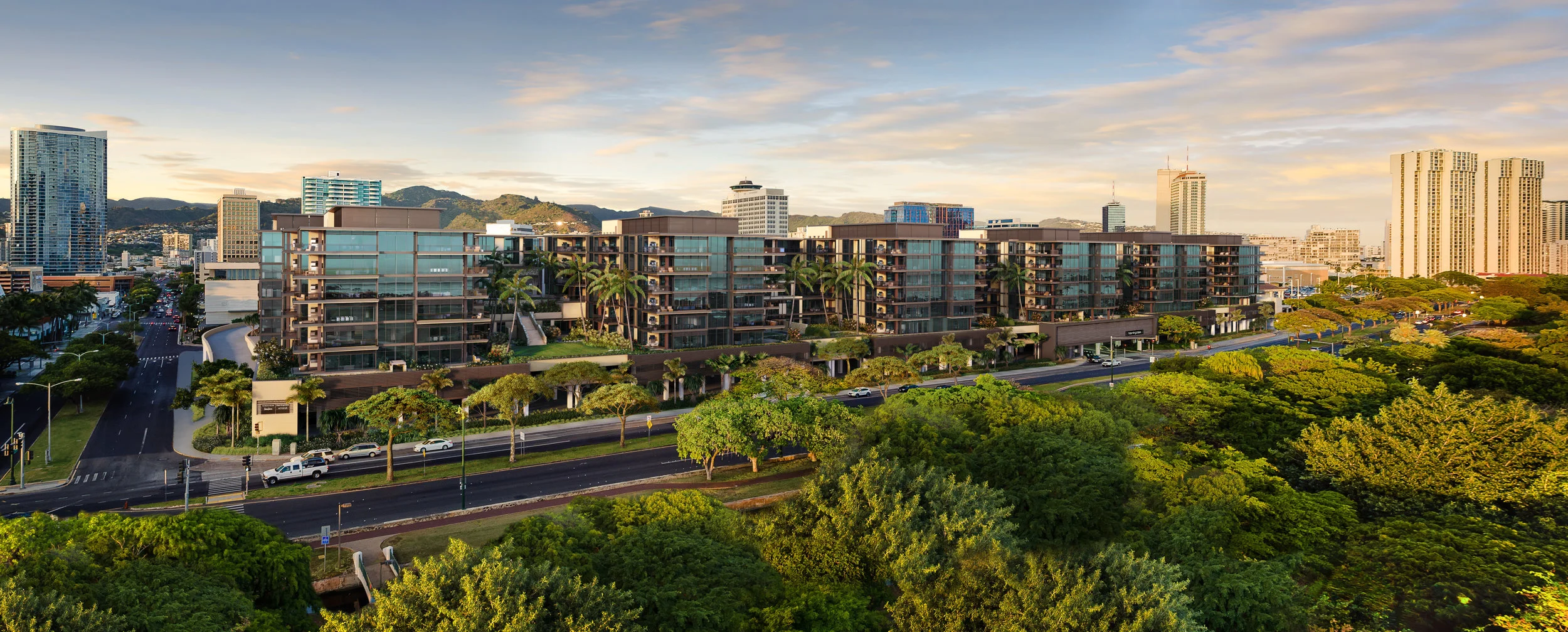Portfolio / Park Lane
Park Lane/
Wine with friends on your private lanai. Sunday dinner grilled just right as the sun dips into the sea. A contemporary island home that seamlessly flows inside and out, alongside salt-scented trade winds.
We’ve designed our low-rise Park Lane estate homes to inspire a Hawai‘i way of life, with hand-sourced, intentional interiors and effortless amenities that connect people to the art of living.
Connected to and fronting Ala Moana Center, Park Lane’s seven acres extend from the ocean (makai) to the mountains (mauka), with the beach and world-class shopping and dining literally at each doorstep. Residences possess the spacious autonomy of a single-family home with luxurious resort-like amenities.
Property Type
Residential
Services
Development
Investment
By turning the high-rise concept on its side and incorporating a central great lawn with open space to run, play and bathe in nature, we’ve invoked the atmosphere of a private resort and redefined luxury living.
unparelleled details
7.4 acres
10-foot ceilings
Hawaiian-style design and architecture
Indoor-outdoor living spaces
Private elevator to Ala Moana Center
Movie theatre, wine bar, wine storage
Grocery delivery from Foodland Farms
Beach services staff
Gated dog park
Access to Park Lane Lounge with fire pit
Reinvented sales experience
The Art of Living
A world class destination deserves a world class collection of art. Curated by MacNaughton and art consultant, Kelly Sueda, pieces by Richard Serra, Jun Kaneko, Deborah Butterfield, and Ellsworth Kelly gracefully adorn the property.
Introducing…PALM Magazine
PALM is an exclusive publication produced by NMG Media for residents at Park Lane Ala Moana, ONE Ala Moana, Capitol Place and Hokua. It features contemporary content, highlights, and stories related to on-site businesses, luxury fashion editorial, and Hawaii’s people, places, and lifestyle. The attention to detail seen in the residences and the use of refined and carefully selected materials will be reflected in PALM.
scope & scale
Developed in partnership with General Growth Properties, Kobayashi Group, and BlackSand Capital.
Construction through a series of low-density, eight-story buildings at Ala Moana Center began in mid-2014, completed in 2017.
Residences average 2000 square feet, from 900 square-foot studios to 6000 square-foot condominiums with four bedrooms.
PARTNERS
Developer: MacNaughton / Kobayashi Group
Development Partner: GGP
Investor: Blacksand Capital
Architects: Solomon Cordwell Buenz / Ben Woo Architects
Interior Design: ODADA / Philpotts & Associates
Landscape Design: VITA Planning and Landscape Architecture, Inc.
Sales Team: Heyer & Associates











